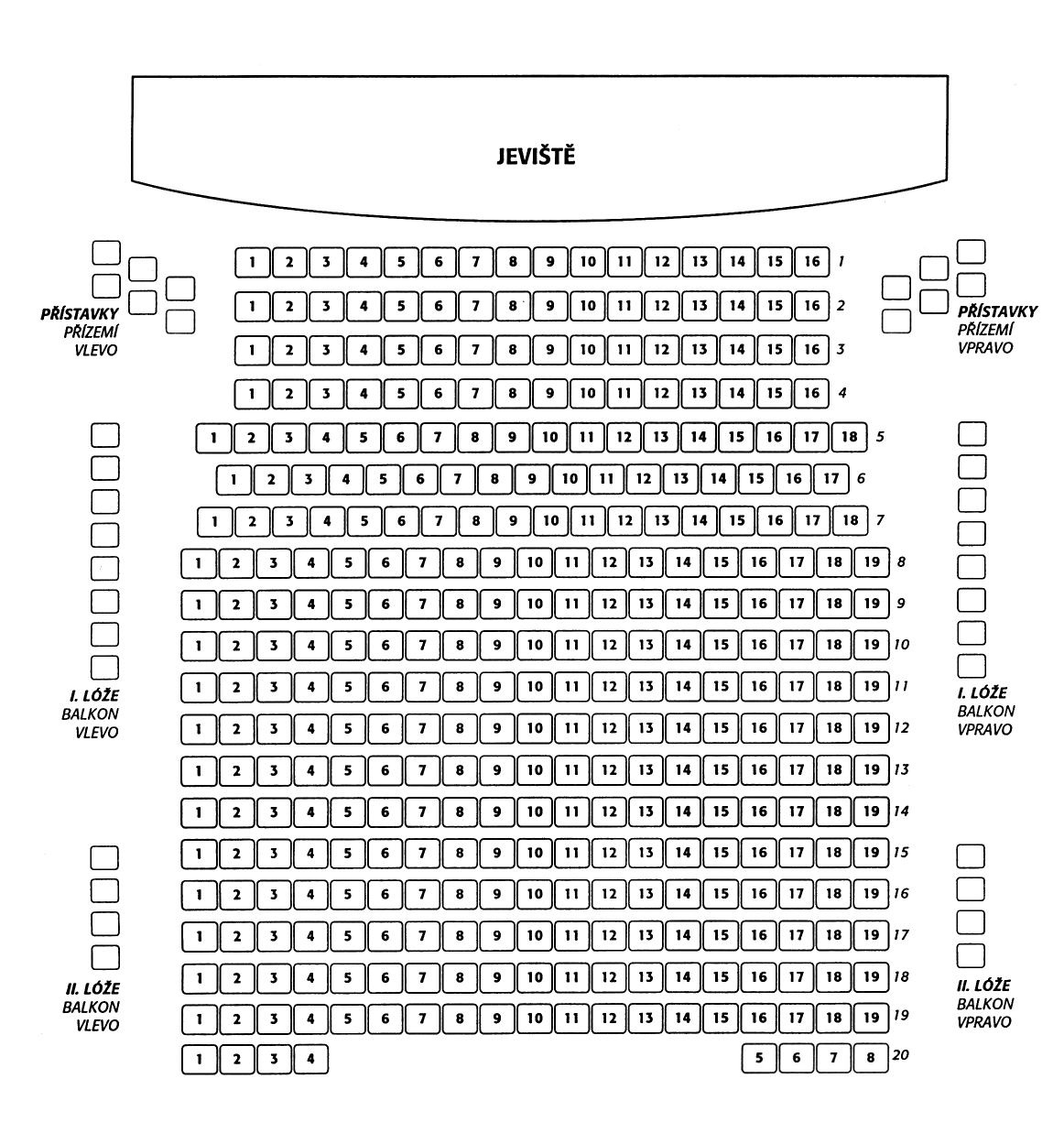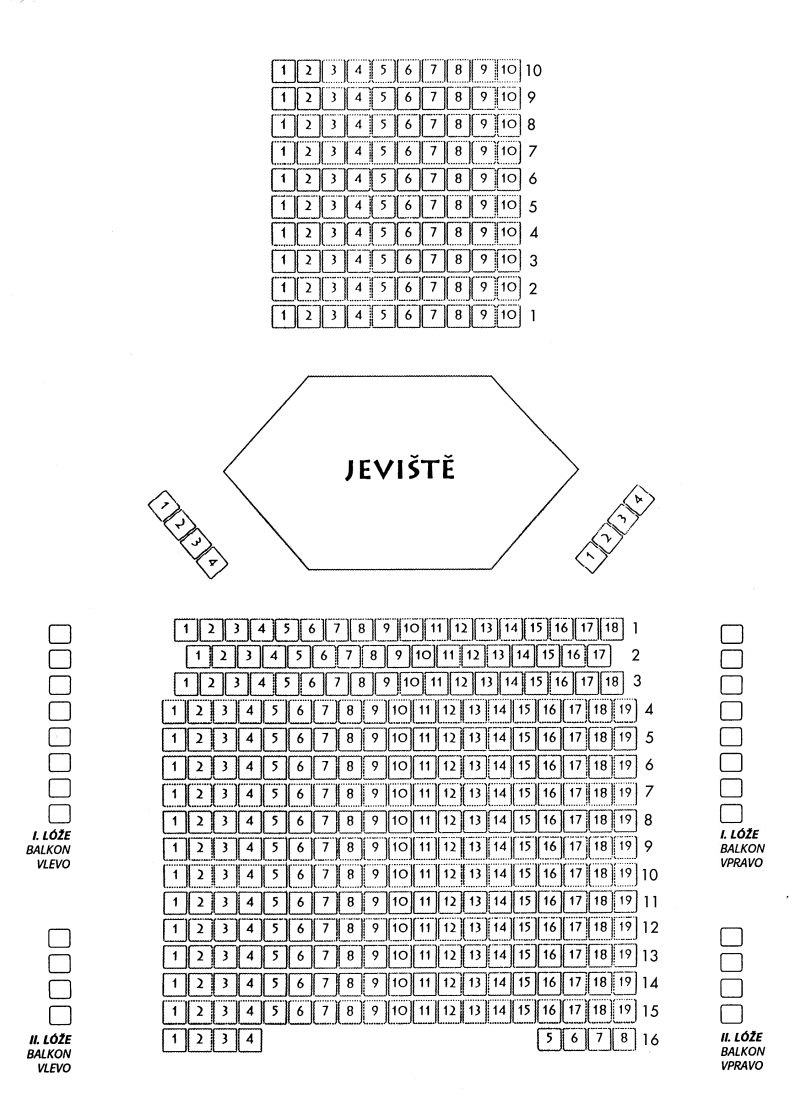The Drama Theatre - Technical information
Diagram of the auditorium
Basic scheme - 1st variant

Basic scheme - 2nd variant

Basic scheme - 3rd variant

Basic scheme - 4th variant

Technical information
Groundplans
- Drama set (dwg)
- Drama stage - floor plan, 1:50 A2 (pdf)
- Drama set - floor plan, 1:100 A3 (pdf)
- Drama scene - floor plan, 1:100 A4 (pdf)
- Drama scene - section (pdf)
- Complete technical information for download (zip)






